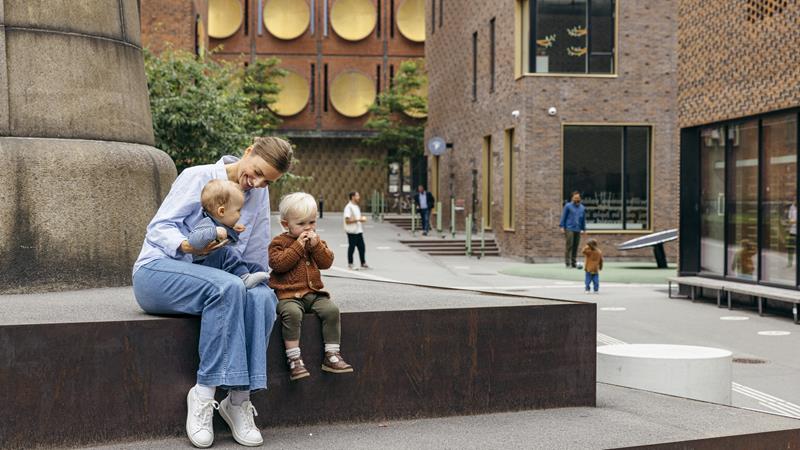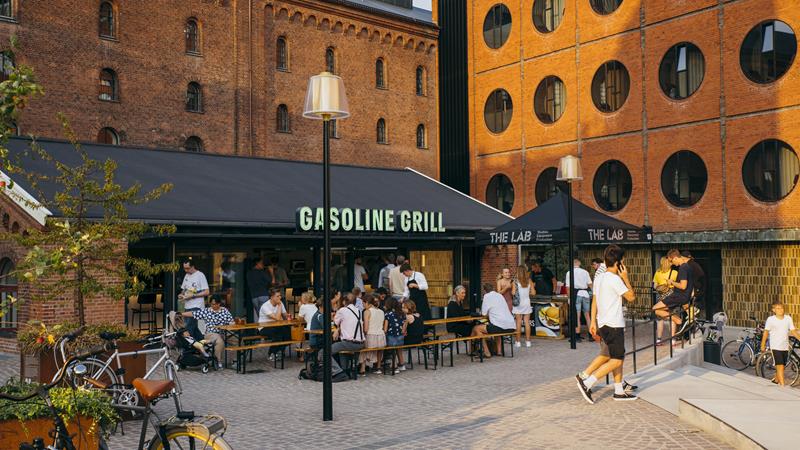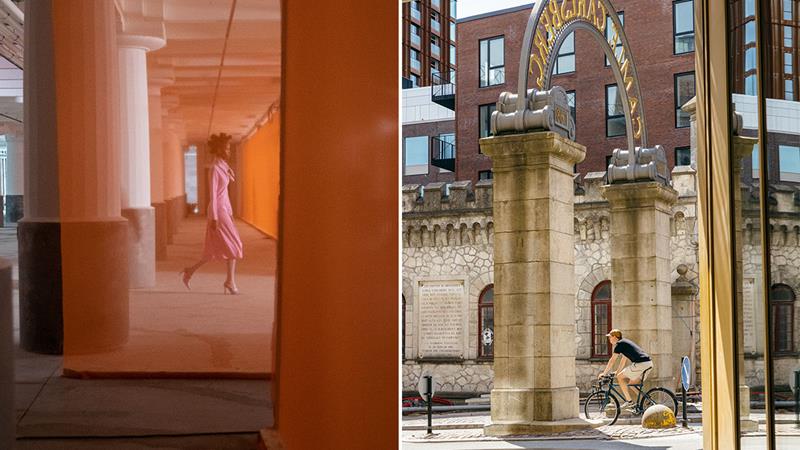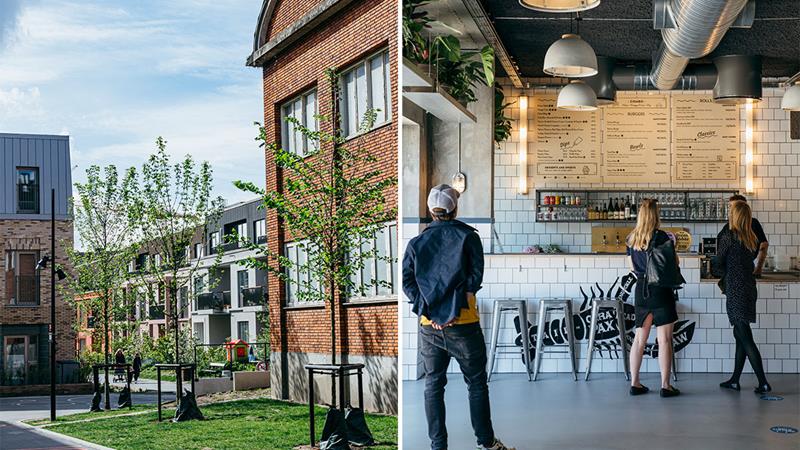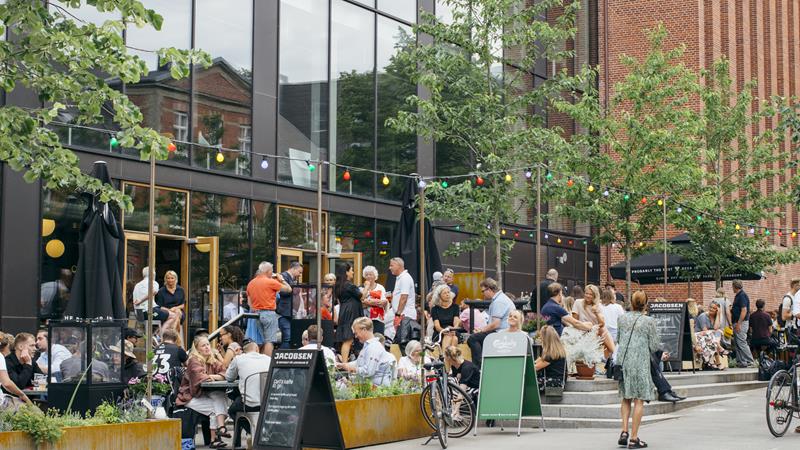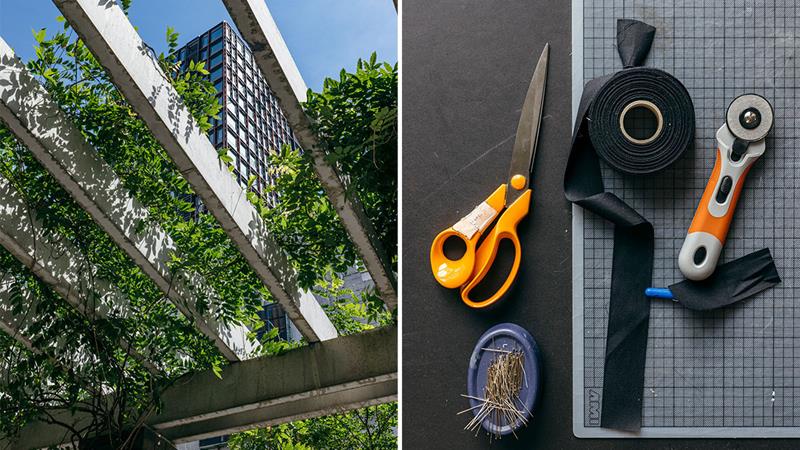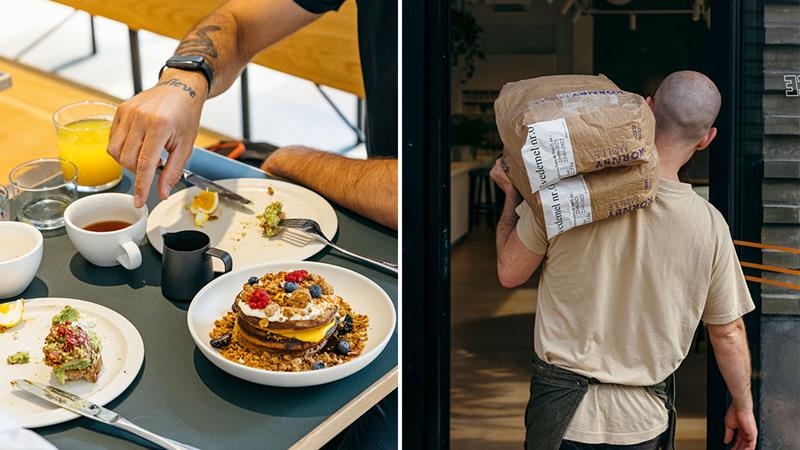Carlsberg City District: Retail development plan
The life between the buildings is a large and important part of Carlsberg City District. Read more about the visions for the area here.
Shops, restaurants and city life is a large and important part of creating a new, successful city district, and there are four cornerstones in particular which will help to build Copenhagen's new district, the Carlsberg City District:
HISTORY
Carlsberg’s history is a love affair between science and culture. From the very beginning, quality products went hand in hand with a good head of creative energy and a generous contribution to life in the city. Great art and architecture were integrated into urban spaces and thus into everyday life. On town squares and in historical as well as new buildings, forces are now joining to create a dynamic city district. Global trade and art, popular tradition and research will be brought together on one of Copenhagen’s finest foundations.URBAN LIFE - MULTIPLICITY AND DIVERSITY
Carlsberg City District will be a genuine child of Copenhagen; well intertwined with its neighbours, but with its own unique identity. Every feature of the city district will generate life and vitality. Intense yet peaceful. Crazy yet mundane. The district will have a clear international orientation, but it will also have its own unique position in culture and heritage. A rich environment for the arts will unite with cultural and age diversity as well as vibrant commerce to create an attractive and safe district. The Carlsberg City District will be used and developed by people whose dream is to see more Copenhagen in Copenhagen.THE URBAN SPACES
It will be a denser, more massive district than Copenhagen has seen for a century. Historical buildings, modern blocks and no less than nine towers will rise to the skies. On the ground, a varied pattern of passages and squares will inspire people to explore and discover the myriad of spaces and atmospheres. Each of the 25 urban spaces will serve as a unique social scene, with its own special message and openness to change. Everywhere, focus will be on experience and functional frameworks for spontaneity, always bearing in mind the aesthetic.HERITAGE AND IDENTITY
Carlsberg City District will build on a unique cultural heritage, and this will live on in the city. The values of history will guide life in the new city, and every visitor will experience the link between the power of history and the dynamics of a living city. The characteristic architecture, the beautiful gardens and axial designs will create a feeling of grandeur, while cultural, commercial and recreative activities will complement the promises of history. Like the joy of art, science and research are a manifest heritage from the founders. The researcher apartments, the educational institutions and the production units will ensure that the Carlsberg City District continues along the path set by its founders.